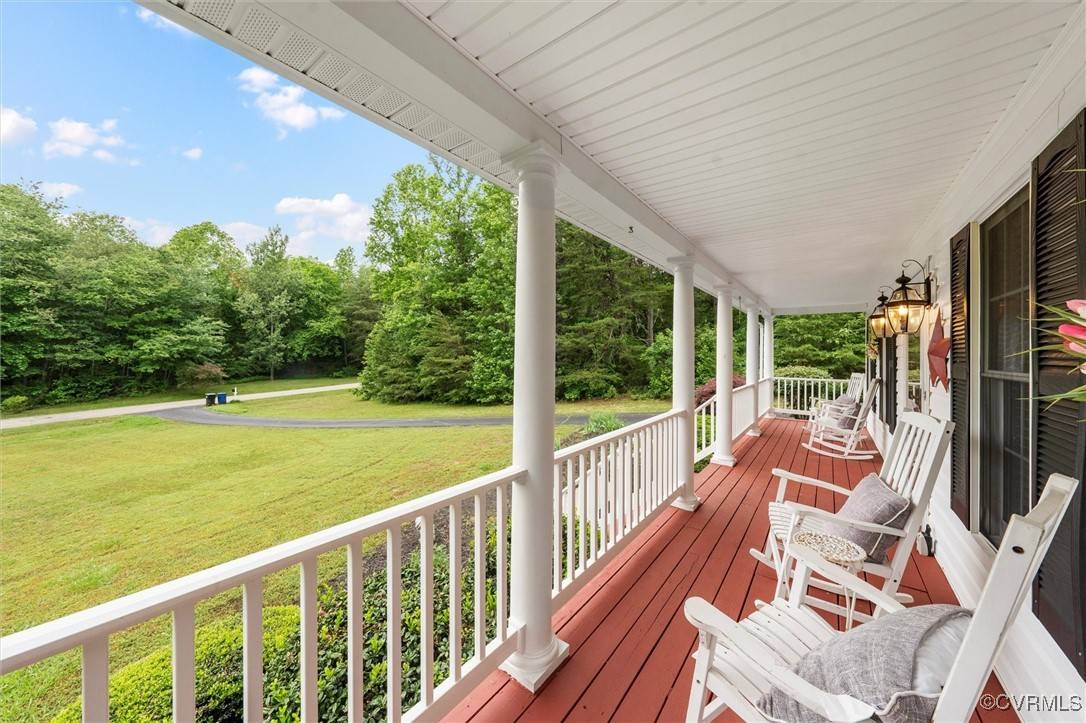GET MORE INFORMATION
$ 385,000
$ 365,000 5.5%
2546 Glenridge CIR Powhatan, VA 23139
3 Beds
2 Baths
1,634 SqFt
UPDATED:
Key Details
Sold Price $385,000
Property Type Single Family Home
Sub Type Single Family Residence
Listing Status Sold
Purchase Type For Sale
Square Footage 1,634 sqft
Price per Sqft $235
Subdivision Glenbrooke
MLS Listing ID 2514071
Sold Date 06/23/25
Style Cape Cod,Two Story
Bedrooms 3
Full Baths 2
Construction Status Approximate
HOA Y/N No
Abv Grd Liv Area 1,634
Year Built 1996
Annual Tax Amount $2,129
Tax Year 2024
Lot Size 2.000 Acres
Acres 2.0
Property Sub-Type Single Family Residence
Property Description
Location
State VA
County Powhatan
Community Glenbrooke
Area 66 - Powhatan
Direction Please use GPS
Rooms
Basement Crawl Space
Interior
Interior Features Bedroom on Main Level, Ceiling Fan(s), Dining Area, Separate/Formal Dining Room, Eat-in Kitchen, Fireplace, High Speed Internet, Laminate Counters, Bath in Primary Bedroom, Main Level Primary, Pantry, Wired for Data
Heating Electric, Heat Pump
Cooling Electric, Heat Pump
Flooring Partially Carpeted, Vinyl
Fireplaces Number 1
Fireplaces Type Gas
Fireplace Yes
Window Features Thermal Windows
Appliance Dryer, Dishwasher, Electric Cooking, Electric Water Heater, Disposal, Microwave, Oven, Refrigerator, Stove, Water Heater, Washer
Laundry Washer Hookup, Dryer Hookup
Exterior
Exterior Feature Deck, Porch, Storage, Shed, Paved Driveway
Fence None
Pool None
Roof Type Metal
Porch Rear Porch, Front Porch, Deck, Porch
Garage No
Building
Sewer Septic Tank
Water Well
Architectural Style Cape Cod, Two Story
Structure Type Drywall,Frame,Vinyl Siding
New Construction No
Construction Status Approximate
Schools
Elementary Schools Pocahontas
Middle Schools Powhatan
High Schools Powhatan
Others
Tax ID 028E-2-1
Ownership Individuals
Financing Conventional

Bought with Long & Foster REALTORS





